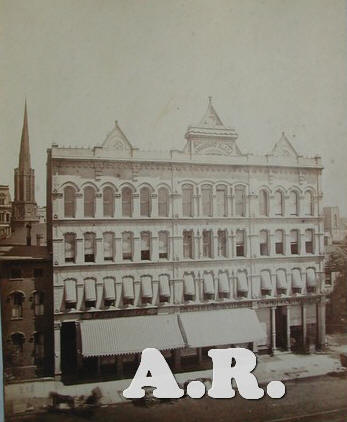You can find all information about this album in mi web:
-
It is a serie of three architectural albums of in the United States. You can see the complete second serie in the following link. In 1975, it was published the book "American Victorian Architecture" (19) by Arnold Lewis and Keith Morgan. In this book, the three series of L'Architecture Americaine are studied in detail.
"In its 120 unusually fine photographs this book is a rare, contemporary look at Architecture in America in the 1870`s and 1880`s. It surveys a wide range of notable and curious examples of and interiors, concentrating on the architecture and architects of New York, Boston and Chicago. Originally published in Europe in 1886, it was one of the earliest and mos diversified studies of American architecture in th nineteenh century, an d perhaps the first recognition in Europe of the new forces emerging in American Architecture"
The photos neither have a number nor a signature to identify the photographer. However, the research done by the authors of this book demonstrates the photographer is Albert Levy. The Library of Congress of the United States also confirms this fact.
Nowadays, we can also confirm that these photos are part of the 673 photos from the United States included in "Albert Levy's Photographic Series" as we find out in Levy's Catalogue (3). In this case we have to highlight that the photos of the photographic series have a number which correspond to the one in the catalogue. These photographic series identify Albert Levy as the photographer.
Getty holds L'Architecture américaine. 3e sér., Habitations suburbaines, villas, maisons de campagne, cottages, dèpendances.
Photographs depict substantial American houses in the NE United States and New England, including the cities of Bar Harbor, Brookline, Buffalo and Newport, and in the Midwestern cities of Chicago, Cleveland and Detroit. Twenty-two architects' works are represented here including that of McMim, Mead and White, J. L. Silsbee, Bruce Price, Cobb & Frost (Henry Ives Cobb and Charles Frost), Cabot & Chandler (Edward Clark Cabot and Francis W. Chandler), George Browne Post, Peabody & Stearns, William Ralph Emerson, Rotch & Tilden (Arthur Rotch and George Thomas Tilden) and H. H. Richardson. The P. J. Boticher listed is probably Paul G. Botticher, the New York architect.
Each photograph is mounted on board. Each board is stamped with a number, 1-40.· Author/Creator:Lévy, Albert.
· Title:L'Architecture américaine. 3e sér., Habitations suburbaines, villas, maisons de campagne, cottages, dèpendances.
· Publication Information:Paris : Libraire générale de l'architecture et des travaux publics, André Daly fils & cie, ca. 1880-1890.
· Physical Description:1 folio (40 loose photographic prints) ; 42 x 33 cm.
· Summary:Photographs depict substantial American houses in the NE United States and New England, including the cities of Bar Harbor, Brookline, Buffalo and Newport, and in the Midwestern cities of Chicago, Cleveland and Detroit. Twenty-two architects' works are represented here including that of McMim, Mead and White, J. L. Silsbee, Bruce Price, Cobb & Frost (Henry Ives Cobb and Charles Frost), Cabot & Chandler (Edward Clark Cabot and Francis W. Chandler), George Browne Post, Peabody & Stearns, William Ralph Emerson, Rotch & Tilden (Arthur Rotch and George Thomas Tilden) and H. H. Richardson. The P. J. Boticher listed is probably Paul G. Botticher, the New York architect.



